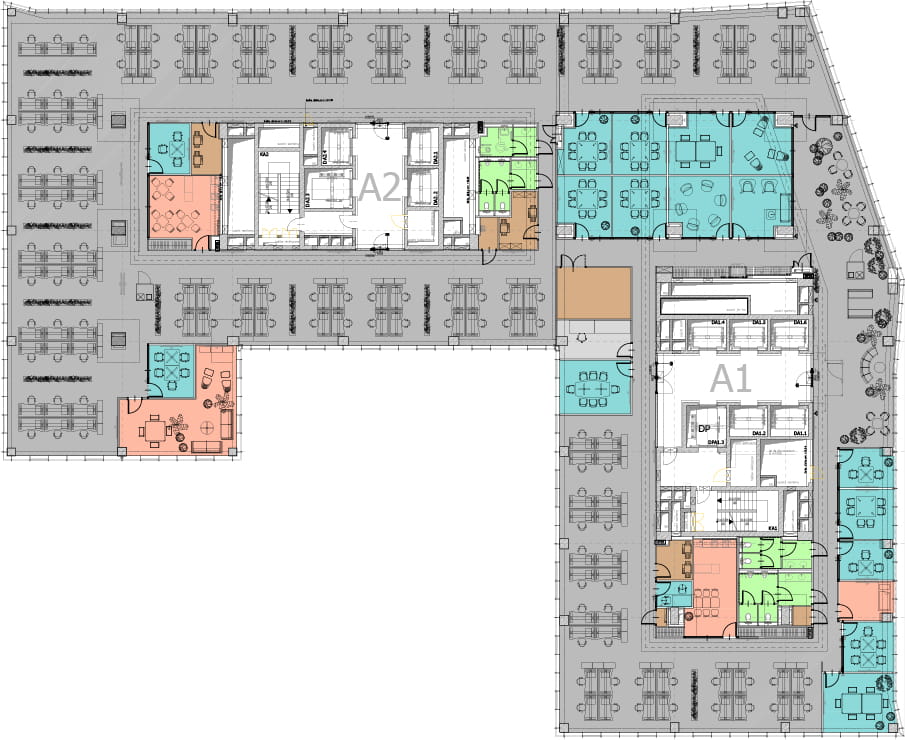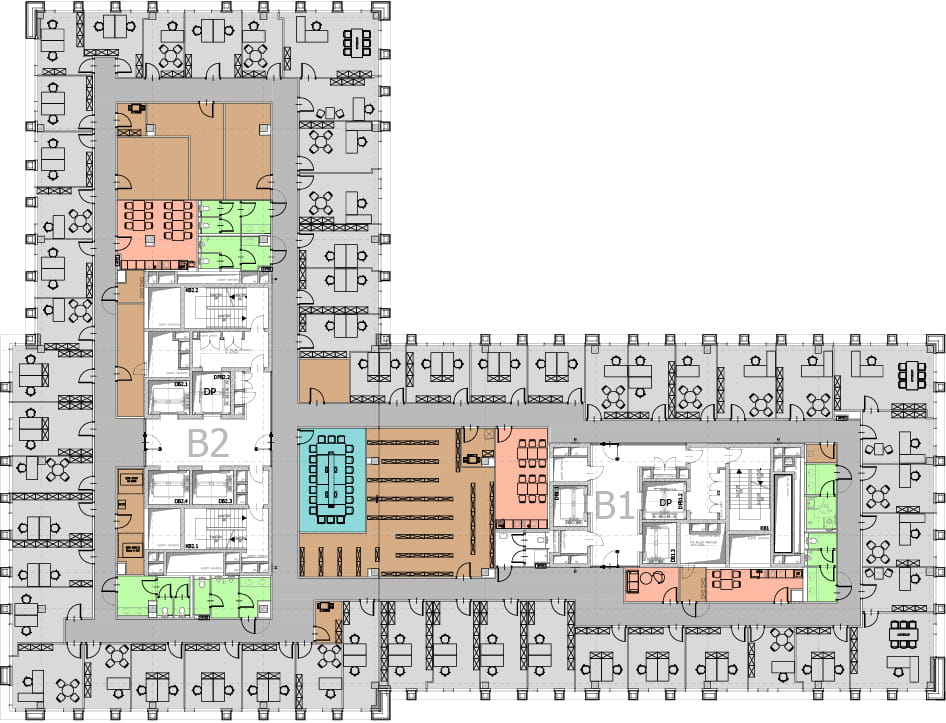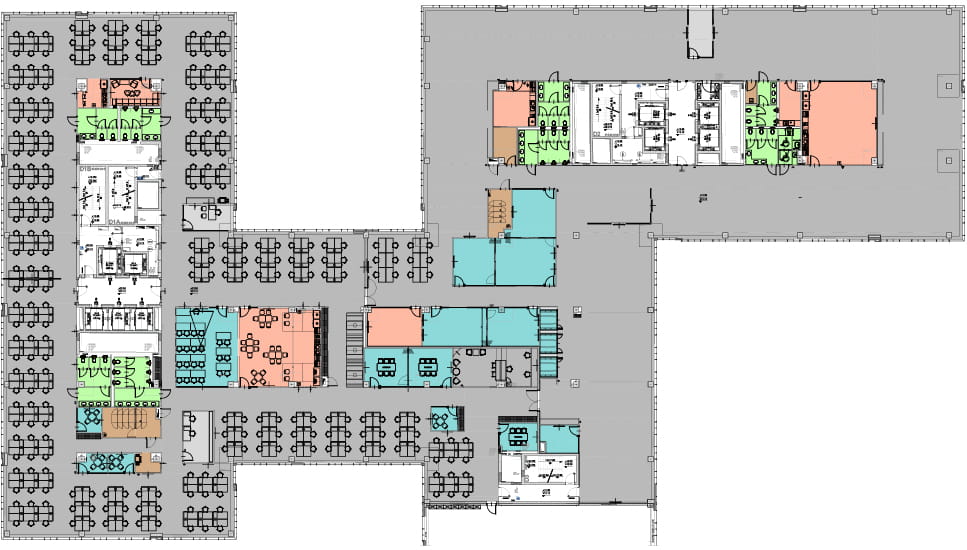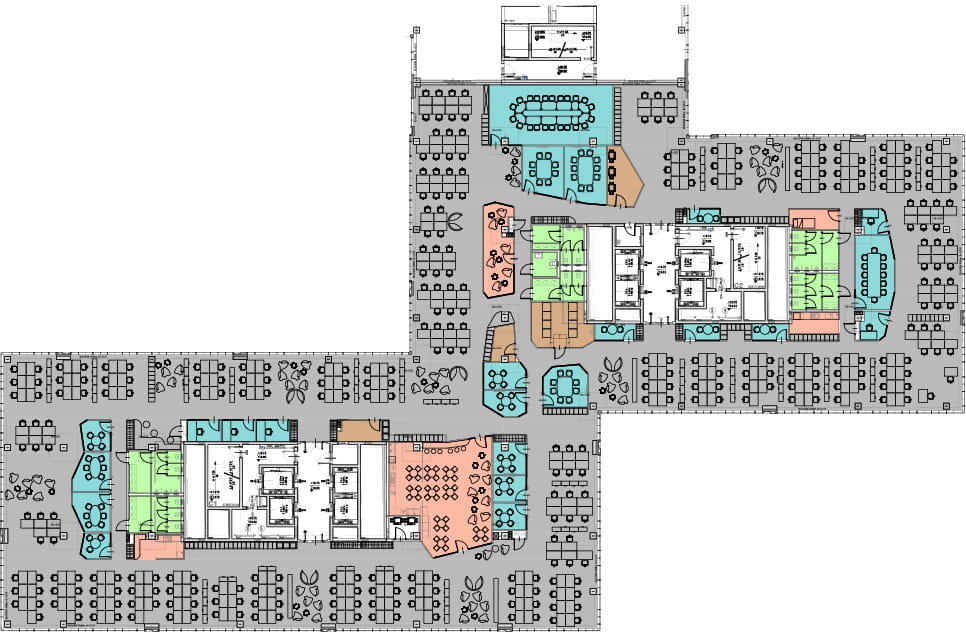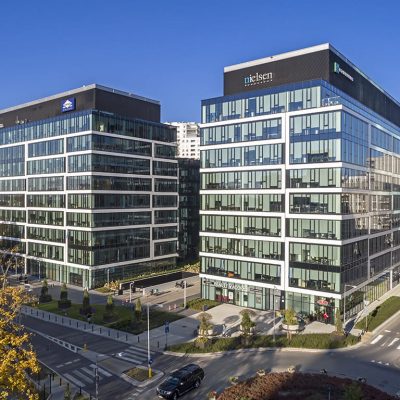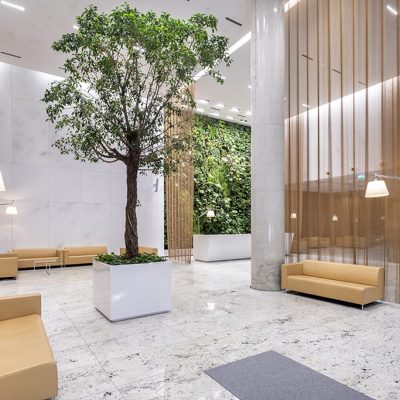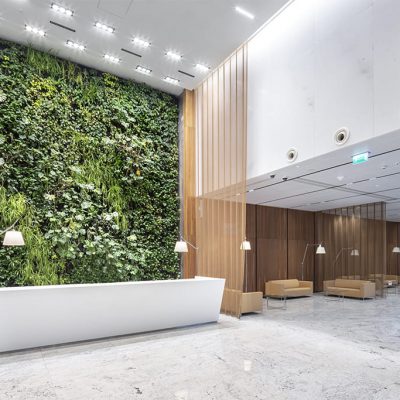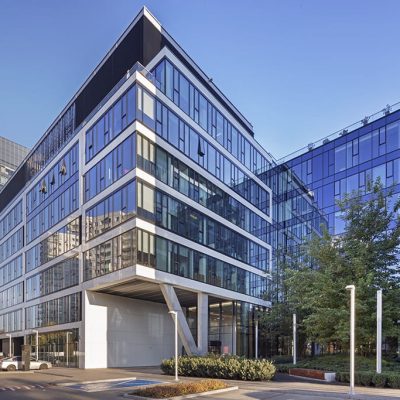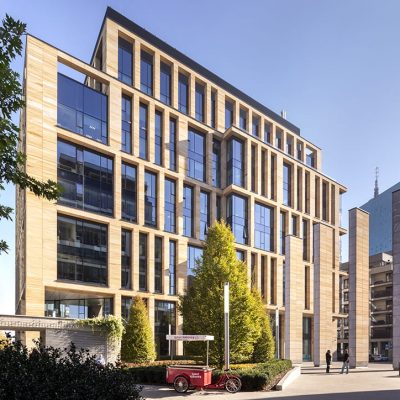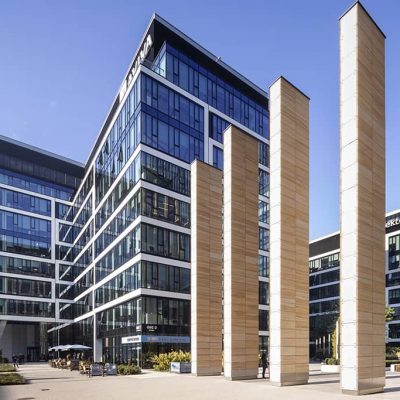Classic meets avant-garde
Gdański Business Center is a project that has redefined the Warsaw real estate market. Excellent access to public transport, modern and varied architecture, vibrant common areas, and the highest-quality workspaces: these are just a few of many advantages of the complex. GBC tenants also appreciate:
- Flexibility and freedom in arranging your office
- Presentable reception lobby in each building
- Unconventional decor in common areas:
- top-quality flooring: Indian Sandstone, Pakistani Travertine Onyx, marble from Southern Europe,
- large-format natural stone wall cladding,
- architectural concrete columns,
- original, metal blinds,
- green walls,
- lamps and chandeliers individually designed by renowned designers.
- High level of security: 24/7 physical protection, access control and 24/7 video surveillance
- Fast and energy-saving lifts
- Stable power supply: two independent power lines and a backup generator
- Spacious outdoor terraces offering a spectacular panorama of Warsaw
- BREEAM Excellent sustainability certificate recognising lower energy and water consumption, meaning measurable savings for tenants
Gdański Business Center in numbers:
100,000
sq m
in 4 buildings
Up to 3,800
sq m
space to rent per storey
More than 1,400
parking spots
1:70
parking ratio
from 8 to 16
above-ground storeys
Office units
starting at 150 m²
80
parking
spots for visitors
100
m
to Dworzec Gdański Metro station
Office space specifications:
Gdański Business Center is a modern and extremely comfortable workplace tailored to the needs of tenants. The office spaces at the facility have a floor-to-ceiling height of 2.8 m and are provided with:
- A stable optical fiber network
- Anti-static carpeting
- Wiring concealed under the floor for a pleasing aesthetic effect
- Suspended ceilings with eye-friendly 500 lx lighting
- Efficient, individually controlled HVAC system
- Pivoting windows and internal roller blinds
- Partition walls and internal doors
